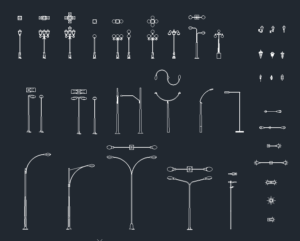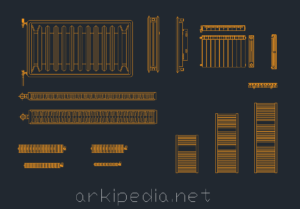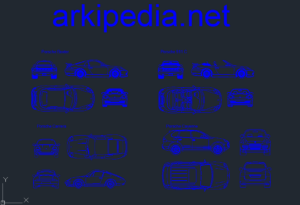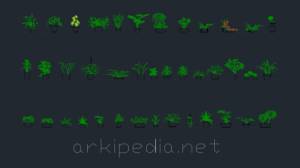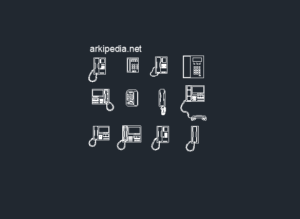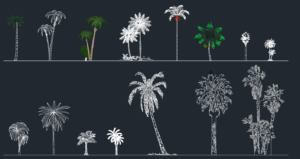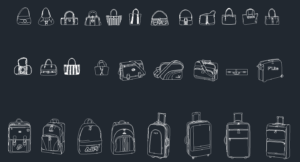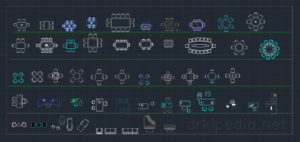Category: architectural projects, residences

Bungalow House Section + View + Plan
You can download the bungalow house project with the dwg file.
- includes Ground Floor
- Formwork
- Roof Plan
- 2 Sections,
- 3 Views.
Plan,
Plan,
,
Please wait 30 seconds!
We are making the "bungalow-house-detailed-project-download-arkipedia.dwg"
file you want to download ready.
Download free dwg, cad and project drawings!
You can download the Bungalow House Section + View + Plan file from this page and use it in your autocad projects. All users can share and download files on Arkipedia. You need to wait for a while to download the file. If the file is not free, you can support it by checking out the subscription plans.
ArkiChef

