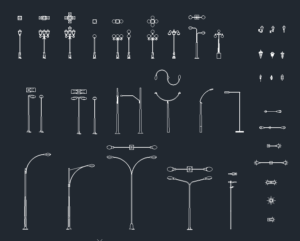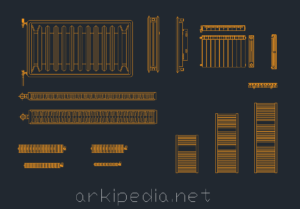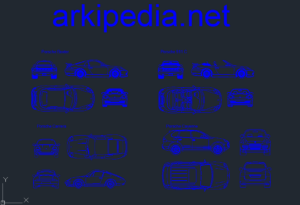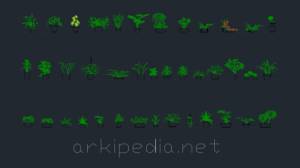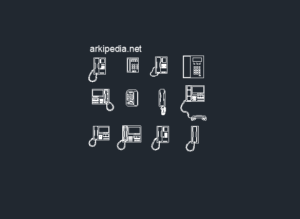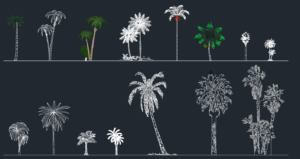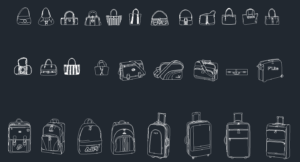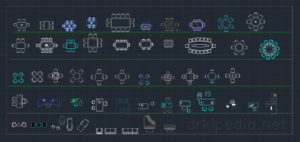Conference Hall Application Project Dwg
You can use the auditorium by downloading the dwg file of the conference hall building application project, which consists of a fully detailed plan, section and view planes. Along with the architectural project, you can also examine the details of the steel carrier system, window and door details of the conference hall. The application and seating arrangements are ideal…
Download free dwg, cad and project drawings!
You can download the Conference Hall Application Project Dwg file from this page and use it in your autocad projects. All users can share and download files on Arkipedia. You need to wait for a while to download the file. If the file is not free, you can support it by checking out the subscription plans.
ArkiChef

