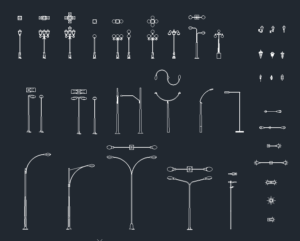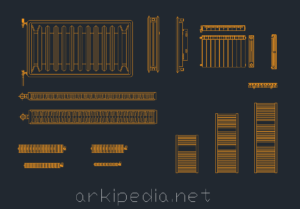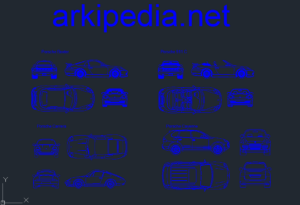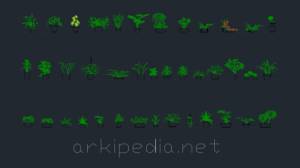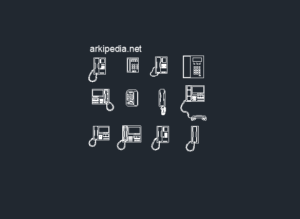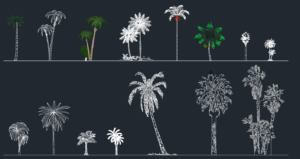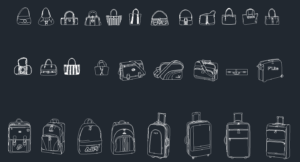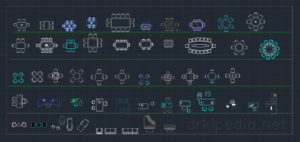Category: details

Cornice and Erasure Drawings Dwg
it is a dwg file with cornice and deletion drawings. You can find the sectional and appearance drawings of the cornices and mouldings from this file. You can download the file right away to use it in your interiors.
Please wait 30 seconds!
We are making the "cornice-delete-arkipedia.dwg"
file you want to download ready.
Download free dwg, cad and project drawings!
You can download the Cornice and Erasure Drawings Dwg file from this page and use it in your autocad projects. All users can share and download files on Arkipedia. You need to wait for a while to download the file. If the file is not free, you can support it by checking out the subscription plans.
DND
Architect

