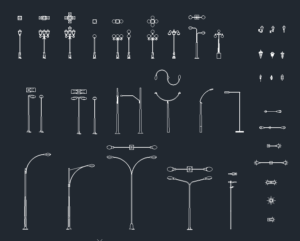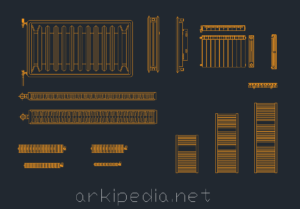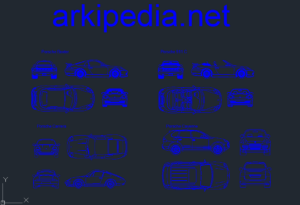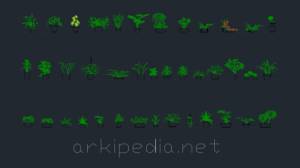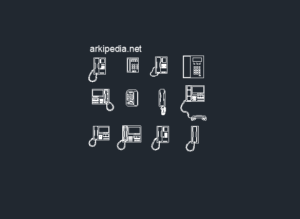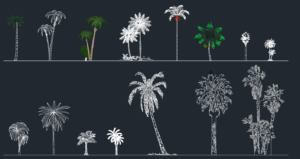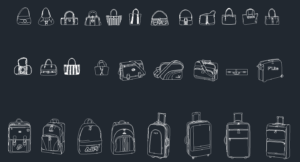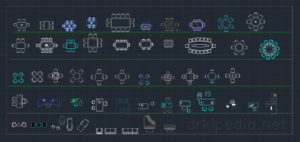Category: architectural projects, offices

Financial Center Project Dwg
it is a detailed and meticulously prepared financial center project. Landscape design, land location, section and views are designed together with the site plan. You can access the financial center project, which includes the auditorium, offices, cafeteria, management and resting places, by downloading the dwg file.
Please wait 30 seconds!
We are making the "finance-center-project-arkipedia.dwg"
file you want to download ready.
Download free dwg, cad and project drawings!
You can download the Financial Center Project Dwg file from this page and use it in your autocad projects. All users can share and download files on Arkipedia. You need to wait for a while to download the file. If the file is not free, you can support it by checking out the subscription plans.
ArkiChef

