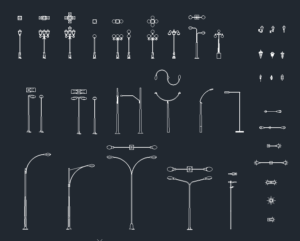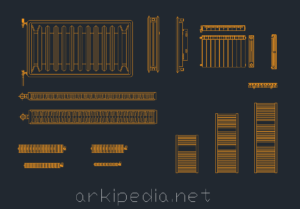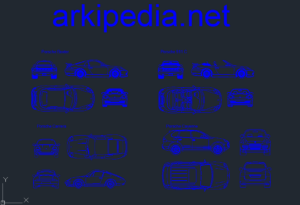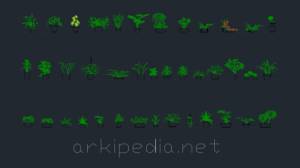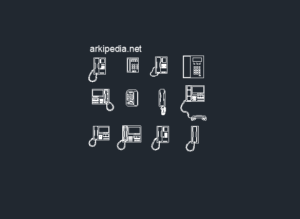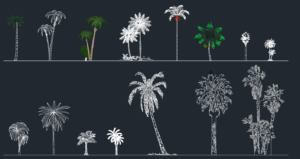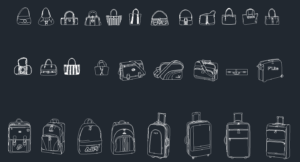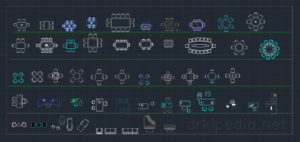Category: architectural projects, mosques

Mosque Project Detail Dwg
it is a measured drawing that contains the details of the mosque project. There is a mosque view and section in the project. You can open the dwg file of the mosque project with Autocad or other 2d cad programs.
Please wait 30 seconds!
We are making the "1-mosque-project-detail.dwg"
file you want to download ready.
Download free dwg, cad and project drawings!
You can download the Mosque Project Detail Dwg file from this page and use it in your autocad projects. All users can share and download files on Arkipedia. You need to wait for a while to download the file. If the file is not free, you can support it by checking out the subscription plans.
ArkiChef

