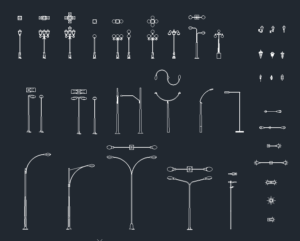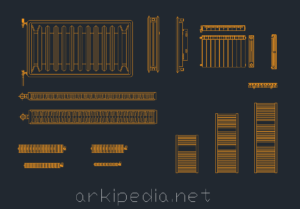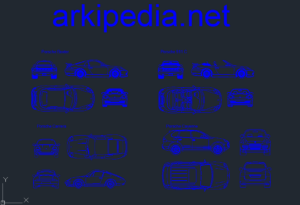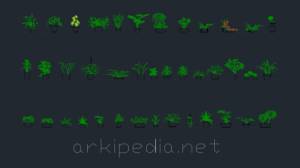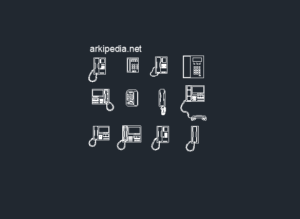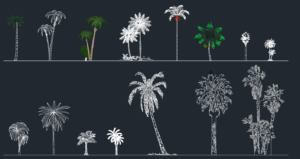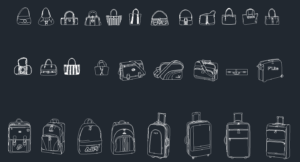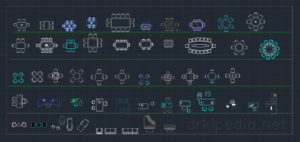Category: architectural projects, schools

Private School – College Project Dwg
it is a project that includes private school (College) plans and views, it has been solved in a fully furnished way. You can access it by downloading the .dwg file.
Please wait 30 seconds!
We are making the "school-college-project-arkipedia.dwg"
file you want to download ready.
Download free dwg, cad and project drawings!
You can download the Private School – College Project Dwg file from this page and use it in your autocad projects. All users can share and download files on Arkipedia. You need to wait for a while to download the file. If the file is not free, you can support it by checking out the subscription plans.
ArkiChef

