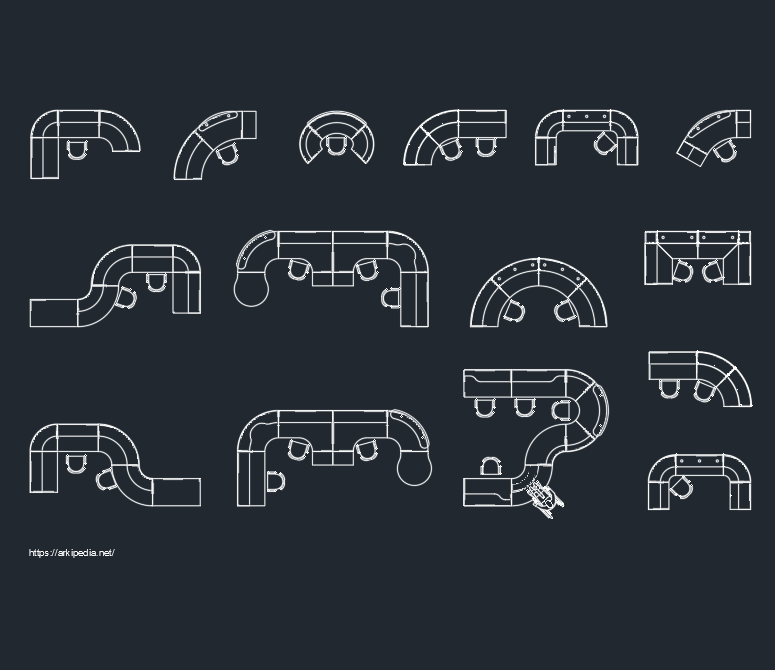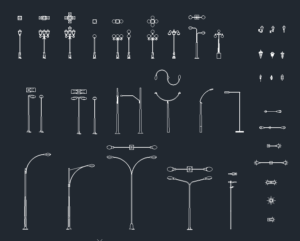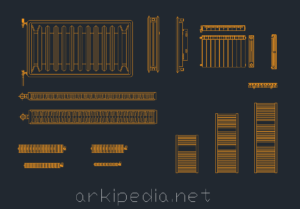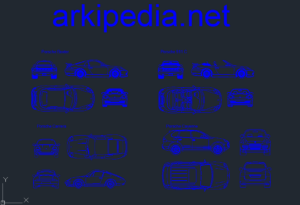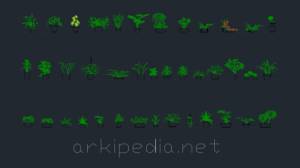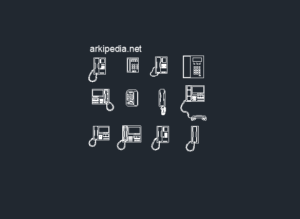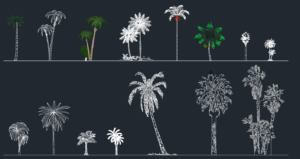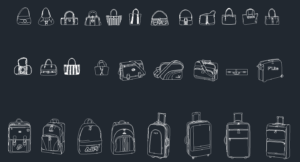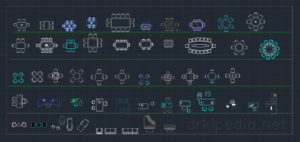Category: furnishings

Reception Dwg
it is a dwg file that you can use in the design of your areas such as hotel lobby and foyer areas, where reception and information units are located. Reception areas are available in curvilinear and quadrangular shapes, various models and sizes.
Please wait 30 seconds!
We are making the "reception-arkipedia.dwg"
file you want to download ready.
Download free dwg, cad and project drawings!
You can download the Reception Dwg file from this page and use it in your autocad projects. All users can share and download files on Arkipedia. You need to wait for a while to download the file. If the file is not free, you can support it by checking out the subscription plans.
DND
Architect
