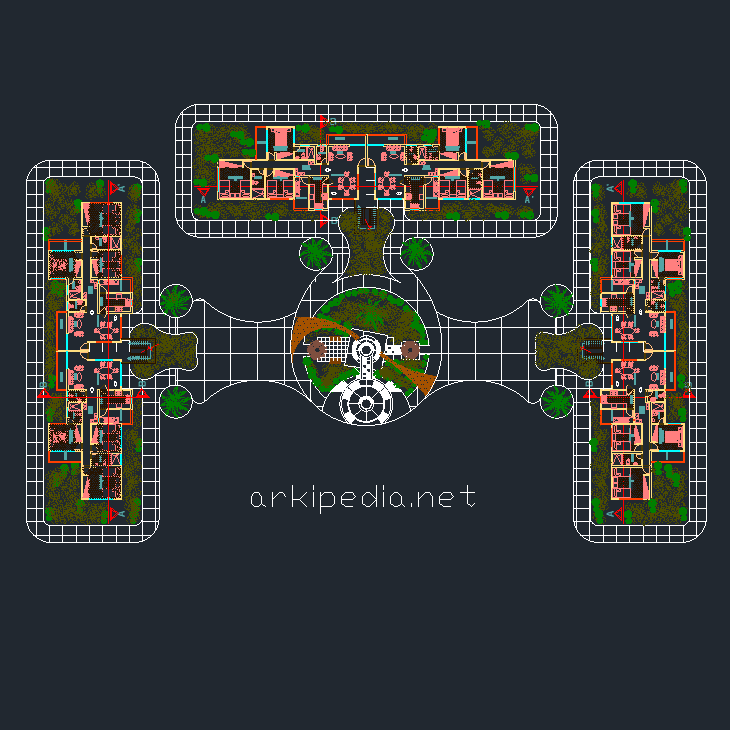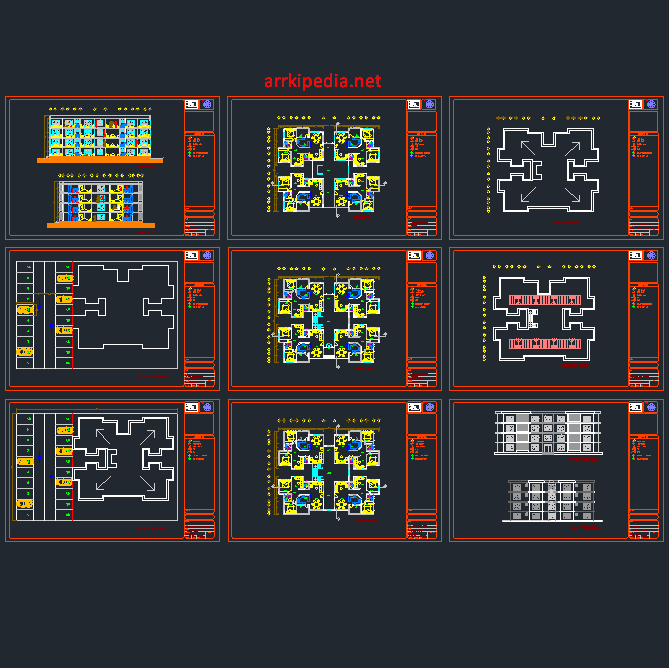© 2019 - 2024 Arkipedia is a strong community established to follow, publish and maintain developments in the field of architecture in the world.
All written and visual content on this site and this site design are protected by the Law on Intellectual and Artistic Works (No 5846) and are prohibited from being copied or shared without permission.

















