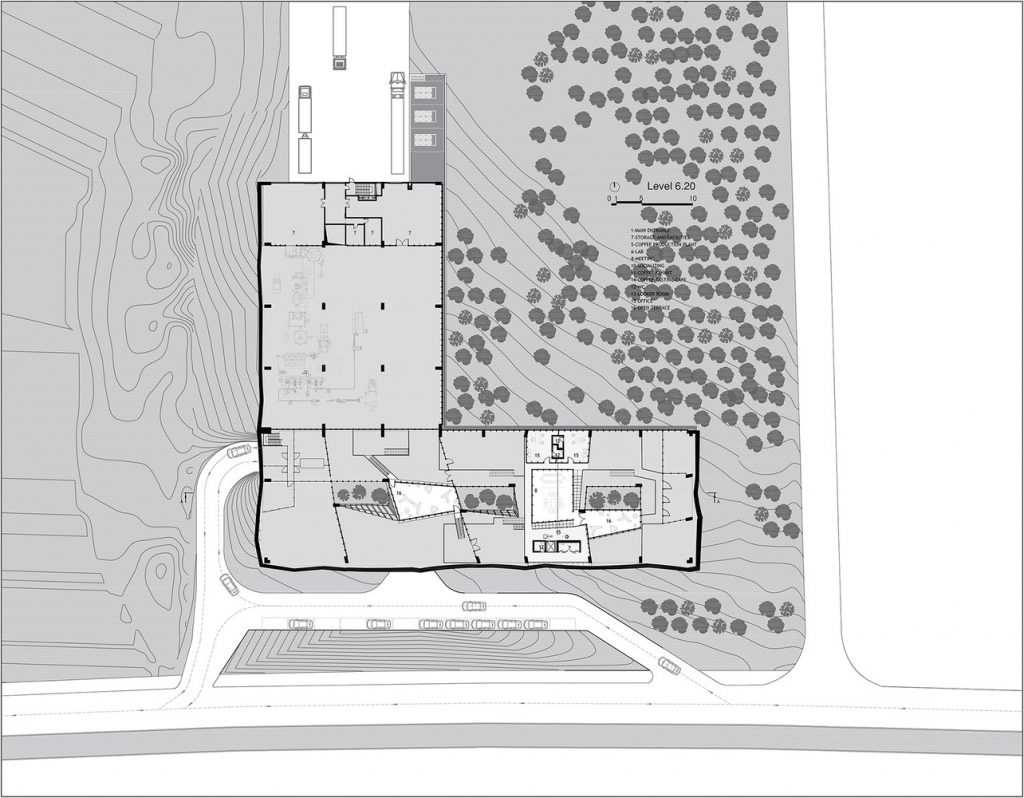A Different Coffee Production Facility in Georgia
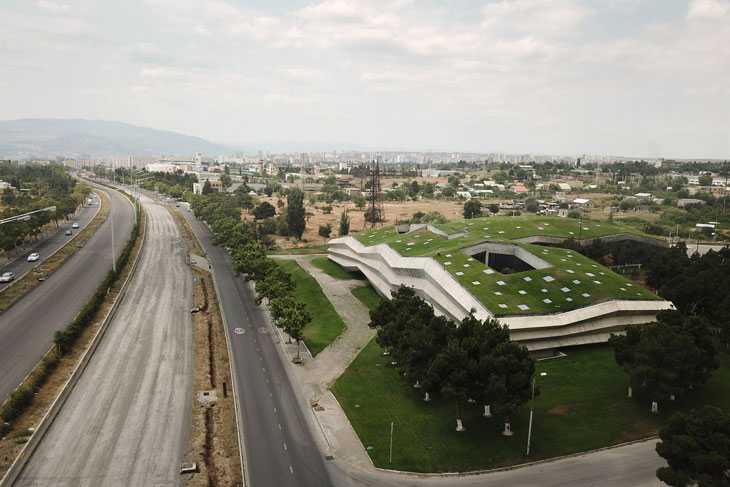
The coffee production facility, designed by Khmaladze Architects in Tbilisi, Georgia, is a base for the country’s new coffee brand.
The building, located on the newly built highway connecting Tbilisi City to the airport, is surrounded by other citizens’ fields and pine trees. Apart from the coffee production factory and offices, the facility has been designed to host indoor and outdoor guest hospitality areas, coffee tastings and mini coffee presentations.
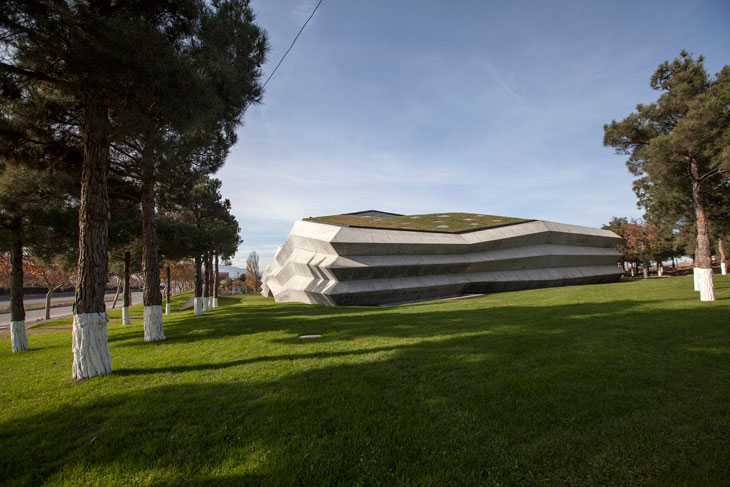
All spaces in the interior are designed to be seamless and unobstructed with the help of glass partitions. The back of the building, which appears as a similar, concrete volume when viewed from the highway, also opens towards the pine forest. The building, which achieves harmony with the environment with the help of a large green roof on the upper part of the building, is illuminated with organic light with the help of openings in the courtyard, terrace and skylights.
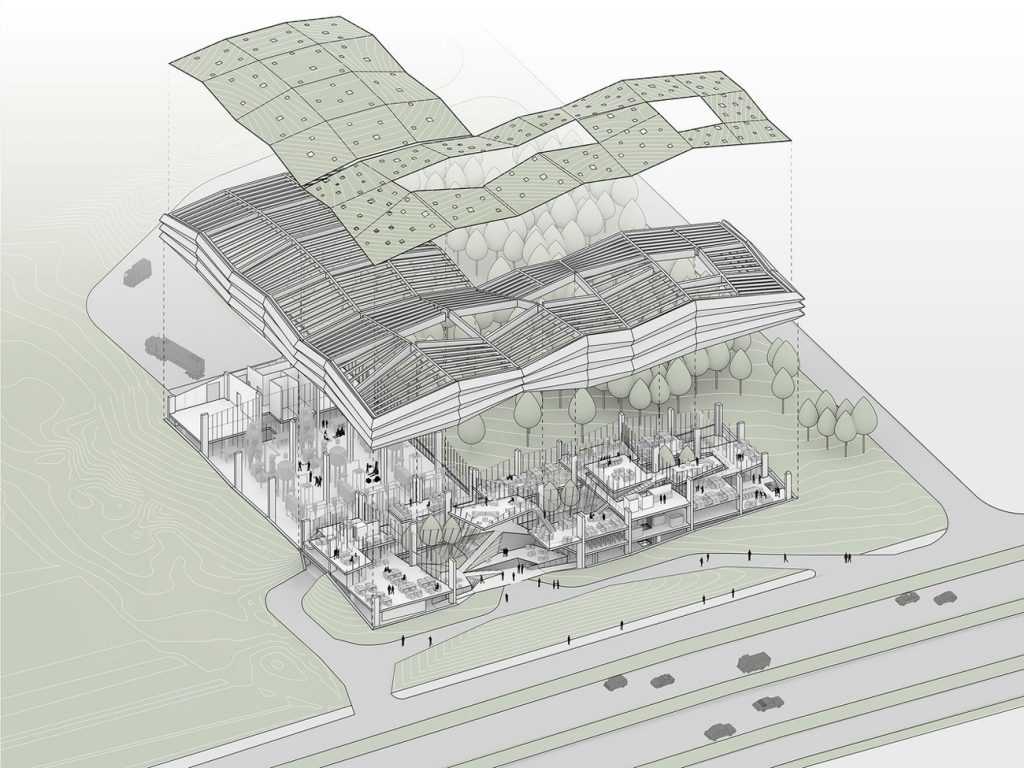
The exposed concrete facade has a double-curved geometry and its appearance changes during the day following the movement of the sun, creating a play of light and shadow. A grand main lobby is surrounded by green courtyards. The coffee tasting café features multi-level platforms for coffee presentation areas and lounges, along with stairs and ramps leading to the office areas.
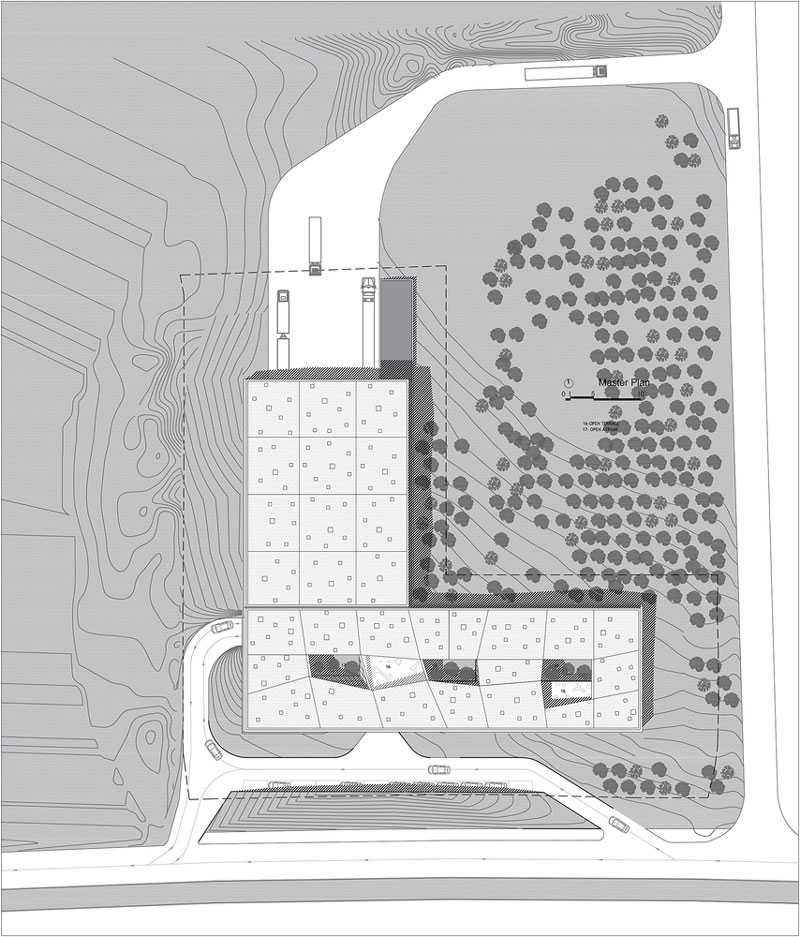
With the one-way rib flooring system, large, unobstructed areas that guide the user have been created. Steel floor slabs are suspended from the roof at various levels using steel rods.
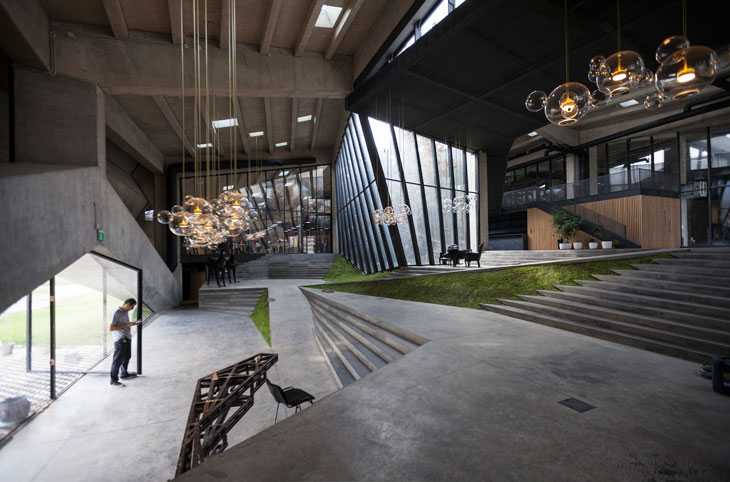
The 3,680 square meter green roof serves as a thermal barrier in addition to roof insulation. The roof is intended to grow vegetation along with the surrounding weeds and plants, blending in with the environment and requiring less maintenance.

