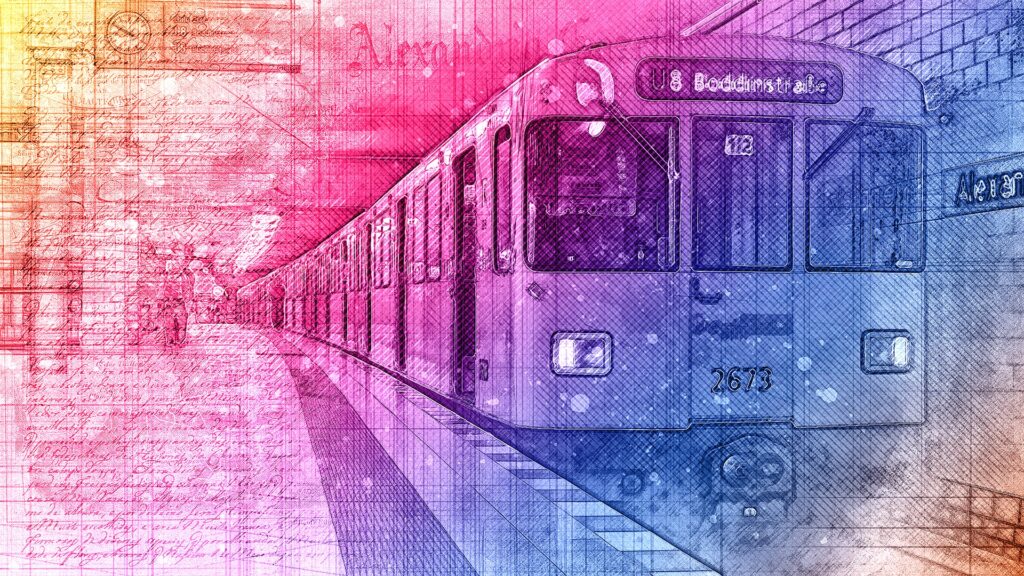How to Draw Perspective? Space Perspective in Architecture

Perspective is a drawing tool that allows us to convey the three-dimensional image of an object or space. It can be used for purposes such as perspective drawing, architecture and industrial design.
We mentioned the basic concepts and types of perspective in our previous article. Now, let’s learn how to draw a perspective together.
1. Single Point Perspective Drawing
Step 1: You need to add a horizon line to your paper. The horizon line refers to the horizontal line seen by the observer’s eye level. The horizon line you get in 2/3 of the paper or at the middle point will give you good results.
Step 2: Determine a vanishing point (center) on the horizon line where all lines in the drawing will intersect. This point forms the main focus of the drawing and all horizontal lines meet at this point. The vanishing point can be in the center or further to the right/left of the horizon line. It’s all up to your perspective…


Step 3: You must draw lines originating from or extending to the vanishing point. To make a pier, we can draw a walkway and railing lines around the edges. This could be the walls of an interior or the outline of a road.
Step 4: Determine equally spaced points horizontally by positioning your ruler parallel to the horizon line. Then lower these points vertically to the level of the railings. Thus, you will have created the outline of the railings.


Step 5: Assuming that the treadmill is made of wood, add horizontal joints that widen as they get closer to us. You can edit the rest of the drawing however you want.
The basic principles in the single-escape perspective are as follows. A perspective drawing is made so that all lines gather at a center determined as the focal point. While objects close to us are large, as they move away from us, objects become smaller at certain angles.
2. Double Escape Perspective Drawing
Step 1: You need to add a horizon line to your paper. The horizon line refers to the horizontal line seen by the observer’s eye level. The horizon line you get in 2/3 of the paper or at the middle point will give you good results.
Step 2: Determine two vanishing points (centers) on the horizon line from which your lines will extend. These dots can be on the paper or on a piece of paper that you can add next to the drawing paper. If you want a symmetrical drawing, you can take these points at equal distances, but we recommend that they are not very equal points. This way you can get more natural lines.


Step 3: You must draw lines originating from or extending to the vanishing points. To create a ground for the masses to sit on, we can draw pavement lines extending from two vanishing points. You can apply this to different designs in different ways.
Step 4: Continue adding lines extending from the vanishing points, creating a building silhouette on the sidewalk. This could be any building or other object visible from the road.


Step 5: Considering that this mass is an office building, add window lines that widen as they approach us. You can edit the rest of the drawing however you want. Whether it’s landscaping with trees and benches, or adding buildings side by side…
These are the basic principles in the double-escape perspective. A perspective drawing is made so that all lines gather at two centers determined as vanishing points. While objects close to us are large, as they move away from us, objects become smaller at certain angles.
3. Three Escape Perspective Drawing
Step 1: You need to add a horizon line to your paper. The horizon line refers to the horizontal line seen by the observer’s eye level. For three-point perspective, use a vertical line in addition to the horizon line. In this type of perspective, the horizon line you get at the bottom and top of the paper gives good results for you.
Step 2: Determine two vanishing points (centers) on the horizon line from which your lines will extend. These dots can be on the paper or on a piece of paper that you can add next to the drawing paper. Additionally, add another vanishing point on the vertical line you determined to create a height effect in the drawing.


Step 3: You must draw lines originating from or extending to the vanishing points. Considering that this mass is a skyscraper, we can first draw lines extending from the two vanishing points to create a surface visible from the bottom perspective. You can apply this to different designs in different ways.
Step 4: Create a building silhouette by continuing to add lines where the horizontal lines extend to the centers on the horizon line and the vertical lines extend to the third center on the vertical line. This will create a perspective of the building from the perspective of an observer looking at the building from below.


Step 5: Considering that this mass is a skyscraper, add window lines whose spacing becomes smaller as you go up. You can edit the rest of the drawing however you want. Whether by landscaping the immediate surroundings or by adding buildings side by side…
These are the basic principles in the three-way perspective. A perspective drawing is made in such a way that the horizontal lines are collected at two centers determined as vanishing points, and the vertical lines are collected at the vertical center. While objects close to us are large, as we move up, objects become smaller at certain angles.

You can make perspective drawings with a pencil of any hardness and with the techniques you want. We have shared with you an example of a perspective with more vanishing points below. Since we will erase the guide lines later, we recommend that you draw lighter. Good drawings!

