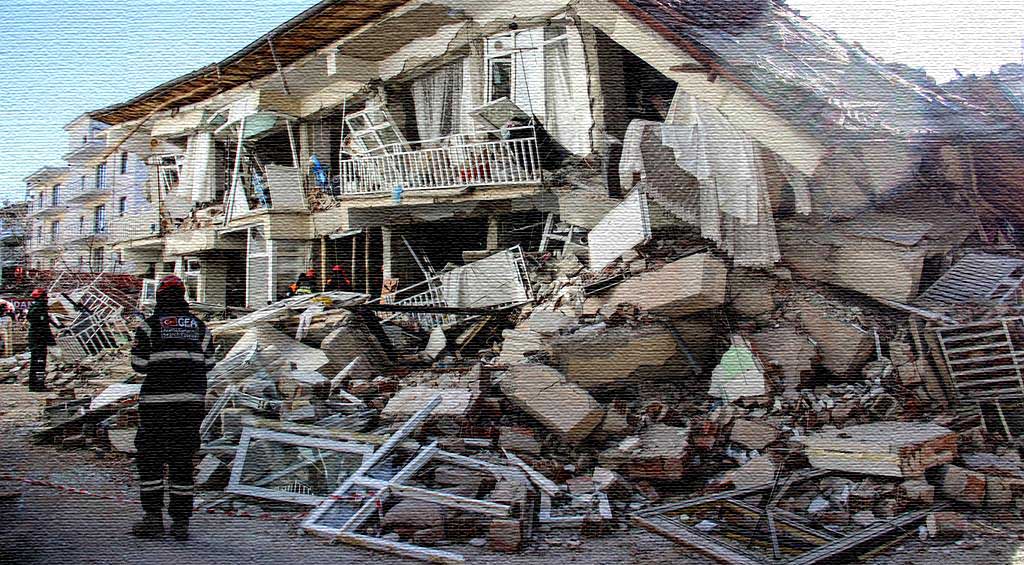Improving Earthquake Awareness in Architectural Design

In the architectural design process, structural design in buildings can be ignored within the framework of establishing the building function and aesthetic concerns. Establishing strong frame ties is among the basic requirements of the project, and preliminary planning must be done by the architect of the project to ensure earthquake awareness.
If the preliminary structure is not constructed during the architectural design process;
- Discontinuous frame design as a result of vertical carriers that do not follow each other,
- There is no vertical carrier to transfer the load at the junction points of the beams that make up the frames,
- Independent vertical carriers outside the frame,
- Soft floor formation as a result of irregularity (wall-glass, space-occupancy) on the ground floor,
- It causes inevitable destruction as a result of the horizontal load during an earthquake.
If environmental structures are not analyzed during the architectural design process;
- Neighboring building beams have a hammer effect on the columns of the designed structure,
- Due to the topographic structure, the foundation elevation of the neighboring building is very high, resulting in the excavation to be carried out in the design area creating environmental risk and landslide risk,
- The work done or the earthquake causes severe damage or destruction in an instant.
During the architectural design process, if the design is tried to be solved by structure or in a way that affects it;
- Ignoring the weak beam, strong column relationship when it is desired to design the facade by inflating the beams in projects,
- Creating roof parapets with heavier reinforced concrete walls if not necessary,
- Openings or windows on the ground floor will create a short column effect,
- Positioning rigid items in interior design in a way that puts pressure on the column and limits its movement,
- Removing the ventilation shafts from the side of the column or shear wall will create a slab discontinuity, which will cause destruction instead of equal deflection during horizontal load formation.
If the designs change during the translation of the architectural design into practice;
- Aluminum, steel shell, coating, etc. are used in facade design. The material used creates an unforeseen moment due to the fact that the gap between the building surface and the anchor is kept higher for aesthetic reasons during application,
- Drilling the curtain wall or floor to create previously unopened window and installation spaces in the basement floor causes a supporting effect on lateral and vertical loads during an earthquake.

