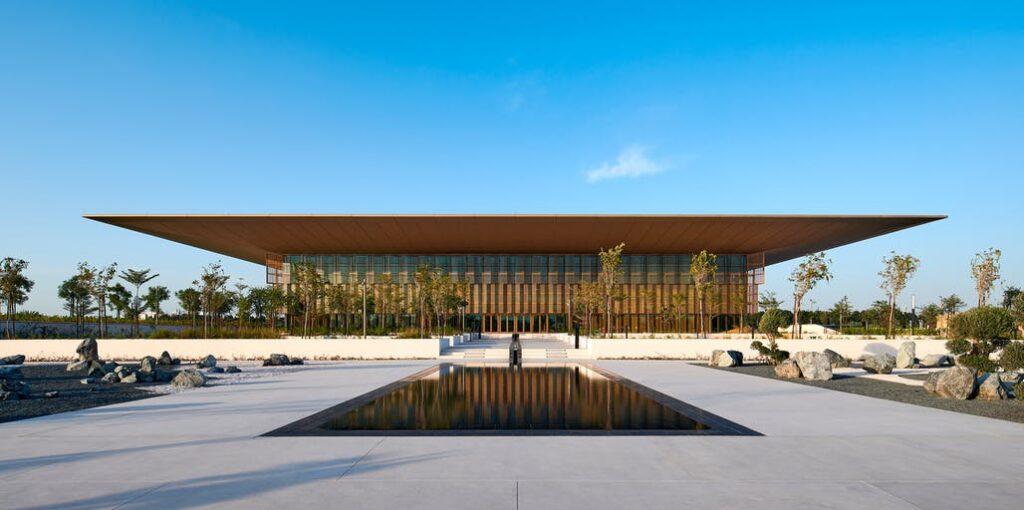Mesh Facade Library Design | UAE

Foster + Partners recently cut the ribbon for the House of Wisdom in Sharjah, United Arab Emirates. The project consists of a modern library concept designed as a transparent, rectangular volume with a floating, cantilevered roof. A new cultural district has been developed in the emirate of Sharjah.

Sharjah is the third largest city in the UAE. This is the only emirate blessed to be geographically located near the Indian Ocean, Persian Gulf and several port towns.

In 2019, UNESCO selected the Emirate of Sharjah as the World Book Capital. The highest focal point of the House of Wisdom is on the north side. It is a modern, vertical, spiral magnificence of scroll sculpture. Ancient Arabian scrolls are protected by rolled steel plates due to the extremely hot climate and sandstorms. The scrolls are positioned as a “garden of knowledge” in front of the house, within a formal landscaping circle.


On the west side, a central courtyard greets the main entrance to the House of Wisdom. A set of glass doors opens onto a double-height reception, a harmonious mix of public and semi-private spaces. There is an espresso cafe and lounge areas for reading near the abundance of natural daylight streaming in from outside.
The cantilevered roof projects outward and its overhangs provide shading over the glass façade. Movable curtains have different densities depending on the position of the sun. The roof is supported by four cores, the front two serving as sculptural staircases and the other two serving as services.
The mezzanine level offers public and private spaces such as open gardens, exhibitions, a prayer room, a women-only room, and quiet “pod” areas.

There are a total of fifteen lobbies in the building. Another innovative feature is fabrication labs with 3D printers that print and bind books in minutes.
On the south side of the structure, a “playground” view sets the tone with a water feature for children to thrive in an oasis filled with native birds, fig trees, palm trees and more. The flatness of the roof connects the landscape sections with the flat desert surroundings.

The library concept of the House of Wisdom offers a universal lesson to architects about how we can create a middle ground for different generations of students and scholars. Gerard Evenden, Studio Manager at Foster + Partners, describes the project as “a community hub for learning, powered by innovation and technology.”

