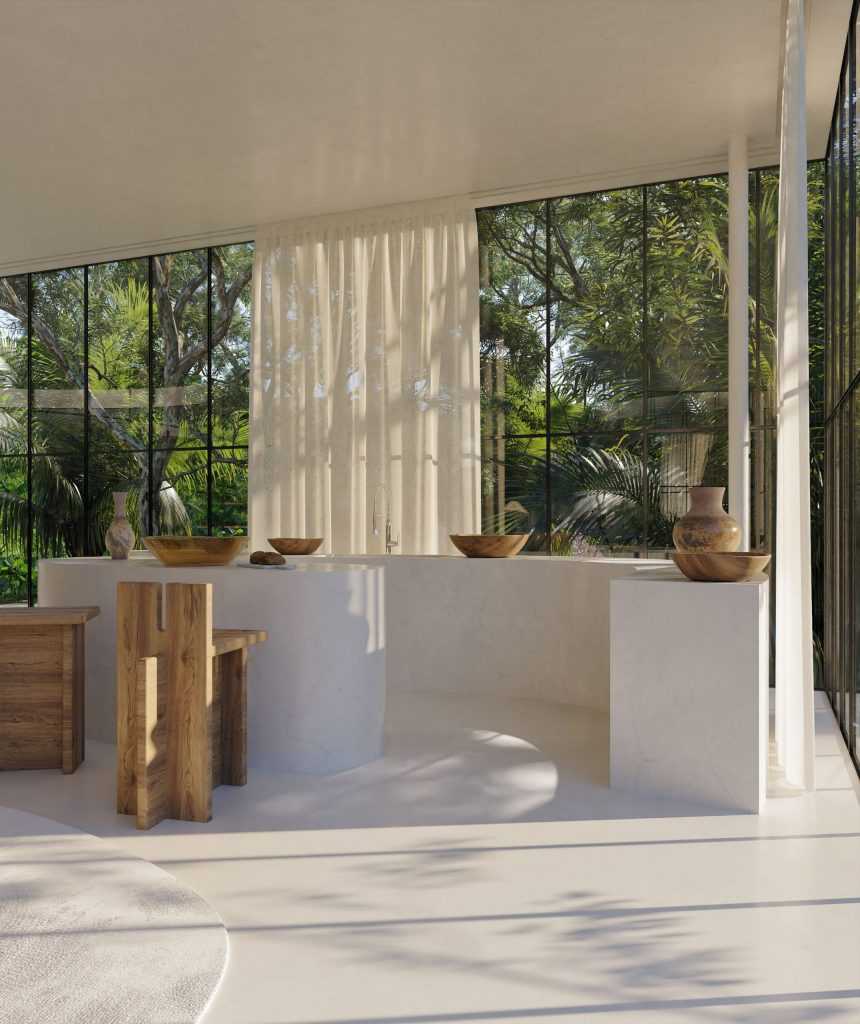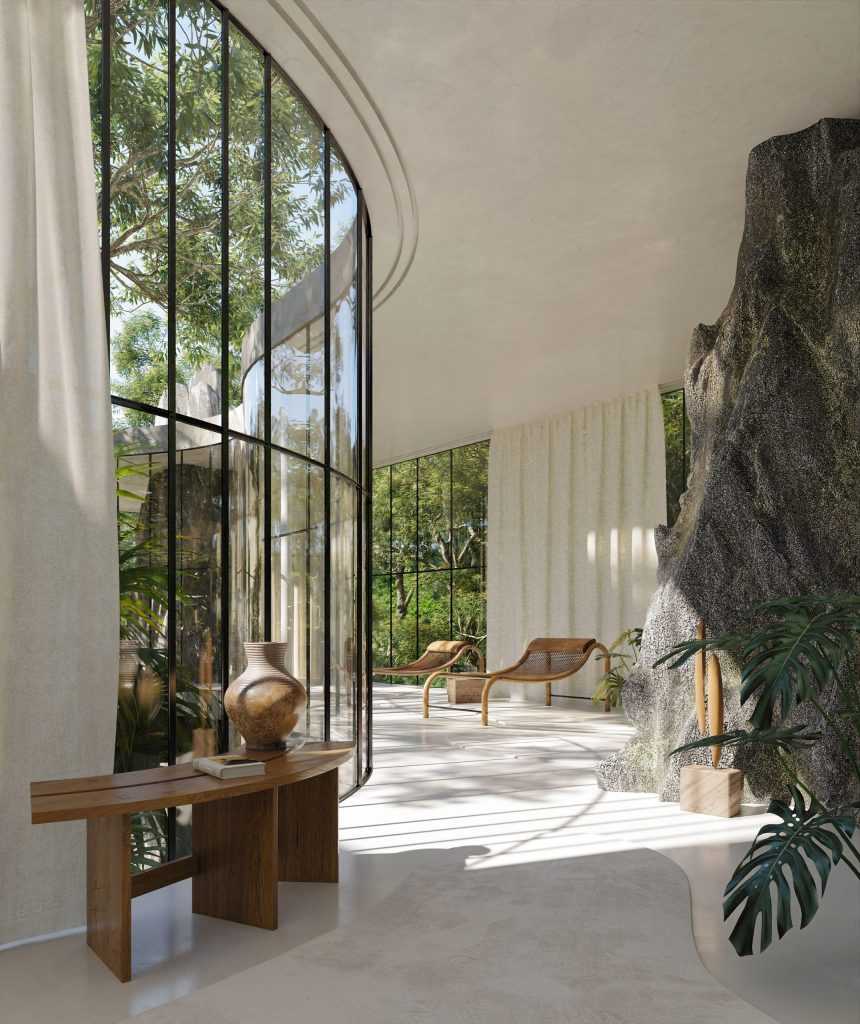Modernist Forest House: Casa Atibaia
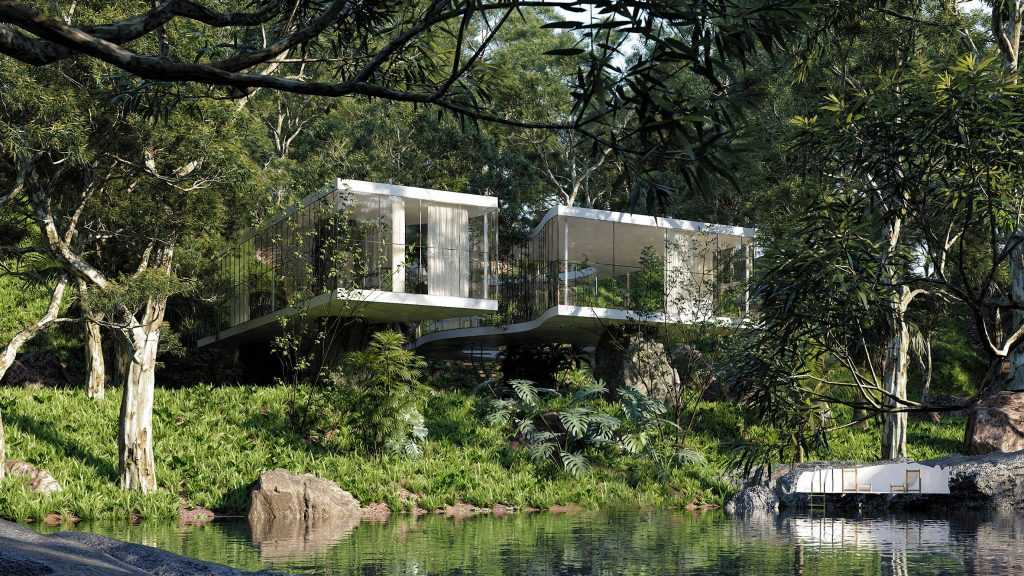
Charlotte Taylor and Nicholas Préaud were inspired by Brazilian modernist architecture to design the modern house hidden among the trees in the São Paulo forest.
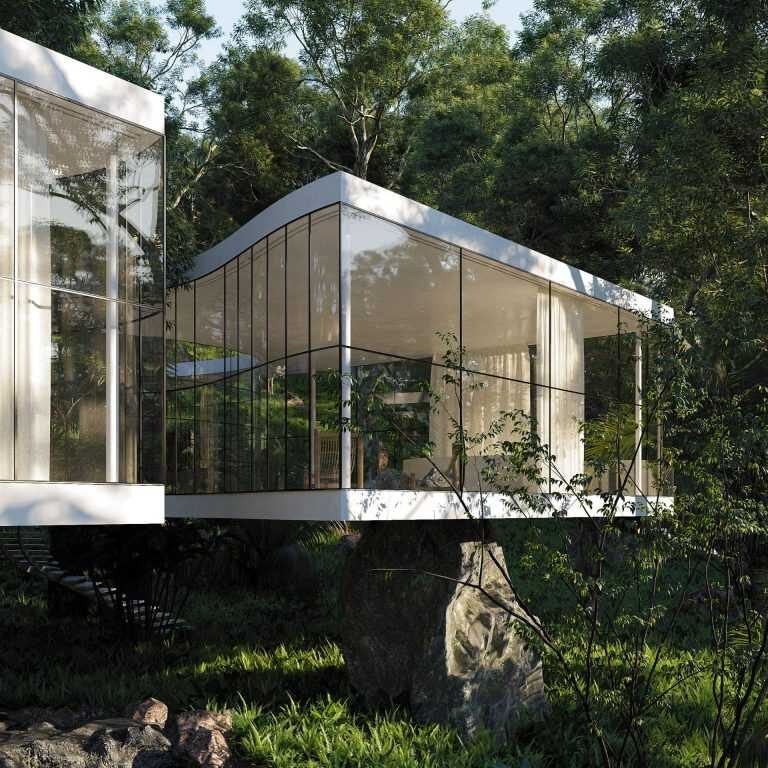
The duo, who prepared very realistic visuals during the presentation, designed the Casa Atibaia House among the forested banks of the Atibaia river in São Paulo.
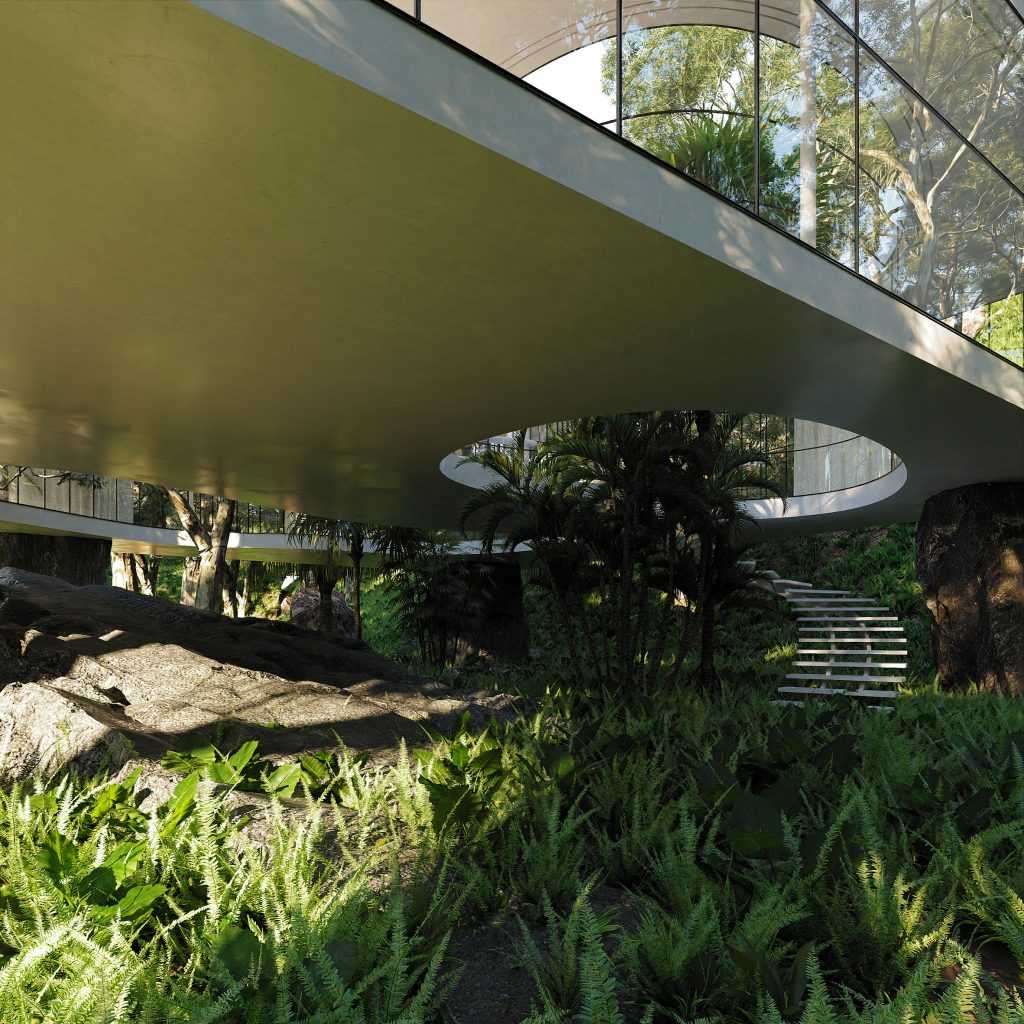
Consisting of a concrete and glass volume, Casa Atibaia is considered an important example of Brazilian modernism. The feeling of being outside the building while walking around the spaces, the lightness of the glass facades surrounding the building, the gently turning and rising ramps, and the elegance of the stairs bear the traces of Brazilian modernism.
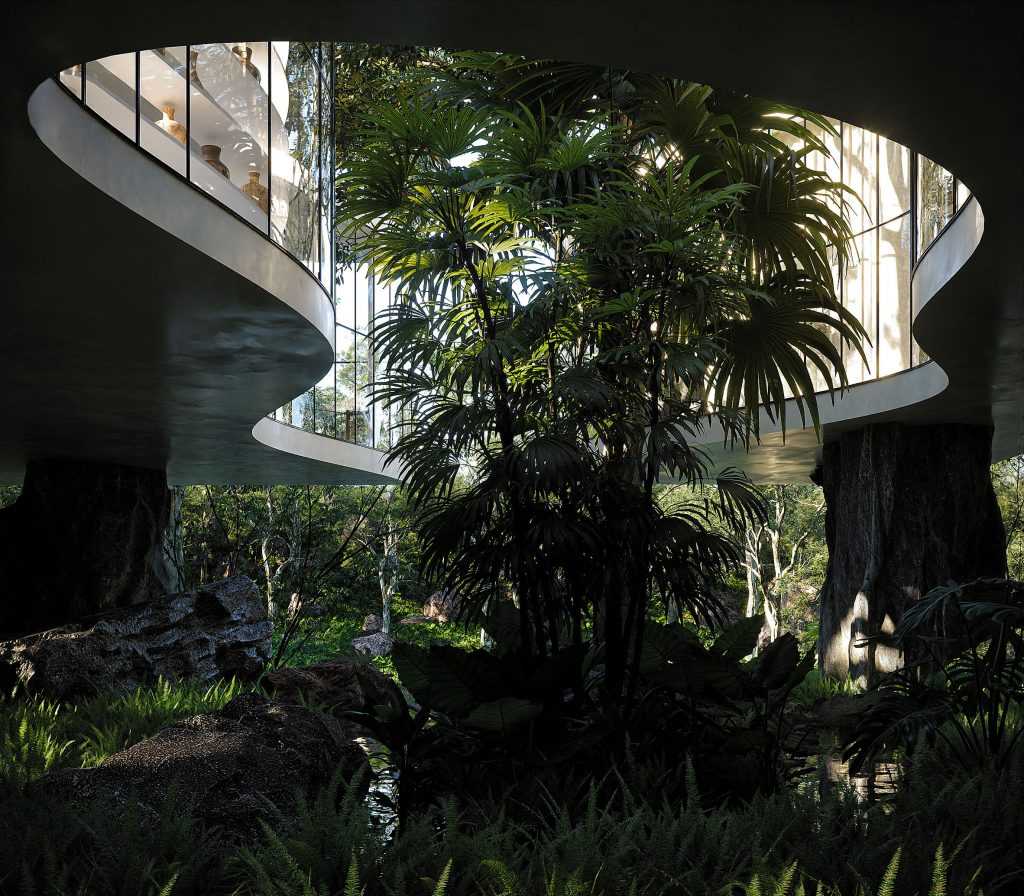
The residence, designed by Charlotte Taylor and Maison de Sable founder Nicholas Préaud, is literally integrated with its surroundings. Constantly moving glass facades are also installed in the interior. The illusion of always being in the forest continues within the building.
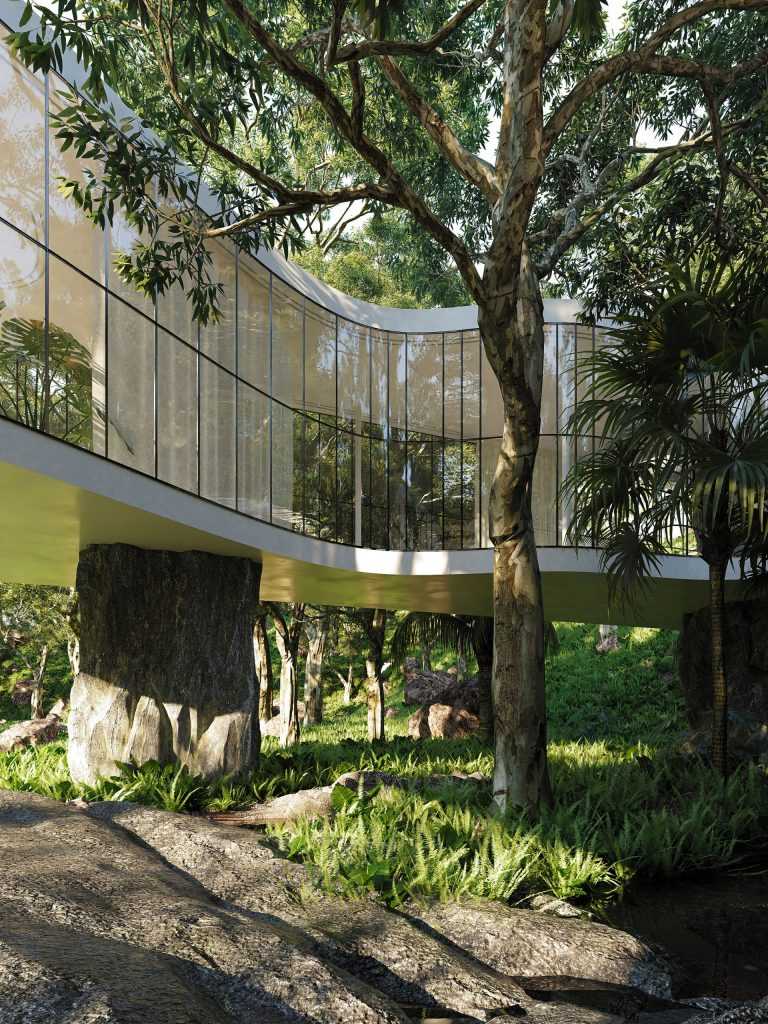
The structure of Casa Atibaia brought together geometric modernist principles. It opens to a large and organic inner courtyard that curves and moves according to the surrounding vegetation, bridging the gap between exterior and interior. Since Casa Atibaia is built on pre-existing rocks, the boundaries are shaped with the landscape.
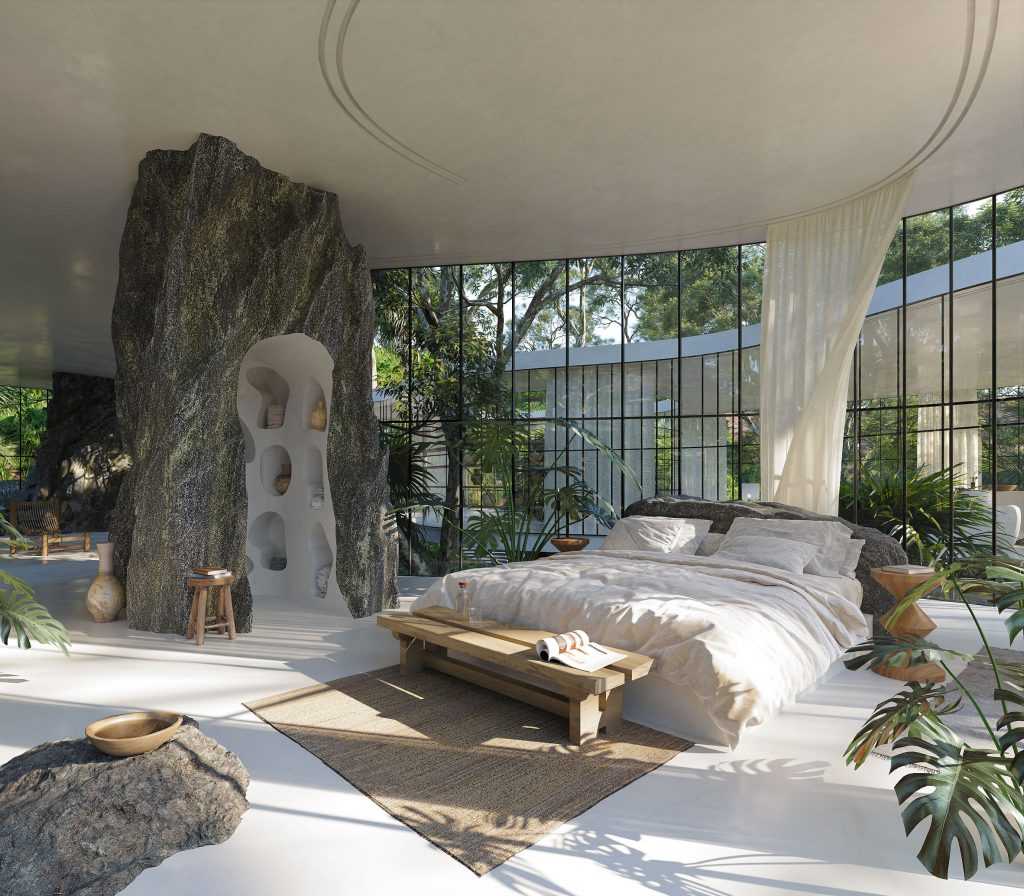
The smaller rocks that determine the fluid order of the house are shaped to function as furniture elements in the bathroom and dressing room.
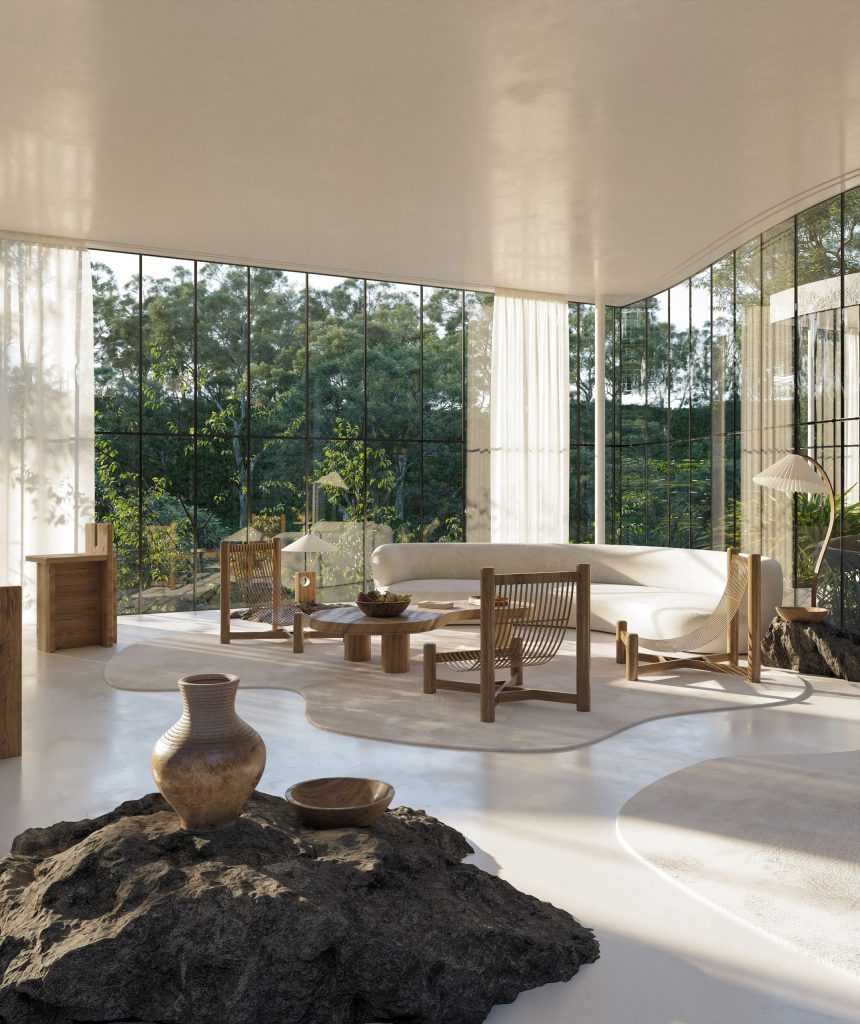
“Through this experiment we tried to reveal the essence of what Brazilian modernism means to us, blurring the boundaries between interior and exterior while maintaining a comfortable, homey feel.”
