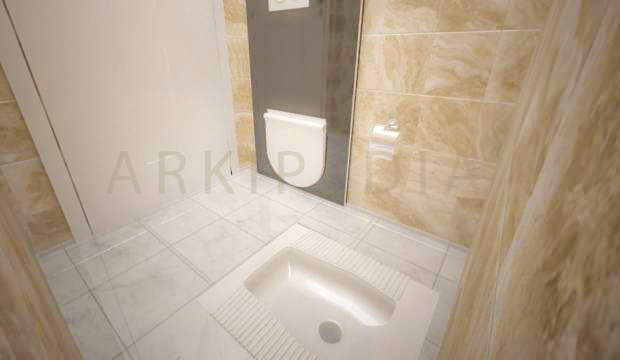Toilet Plans and Solutions

In architecture, toilet plans vary in volume depending on the structure in which they are located, and are also subject to functional effects. What are toilet plans in architectural projects? What should be considered in toilet solutions for men, women and disabled individuals? We took a look at your questions in this article.
Toilet Plans
The ideal layout for toilet plans in architecture is to be accessible and well ventilated. There should be no sharp corners in toilet plans, and care should be taken to ensure that the space is easy to clean.
Toilet Types According to Structure
Toilet solutions will vary depending on the function of the building. For example, in a housing project, the sink and Turkish toilet solution are packaged. In a shopping project, there are cleaning and breastfeeding rooms as well as solutions for women, men and the disabled.
Toilet spaces in housing projects are solved with different applications in our country and abroad. In the last 5 years in Turkey, the number of squat toilet solutions in single toilet solutions has decreased compared to previous years. This situation is a clear result of the fact that tolerance in cultural habits has increased compared to the previous year. The number of flats that do not have squat toilet solutions is increasing, especially in the Aegean Region.
Although the number of squat toilets increases, they cannot be compared with squat toilets. Contractors do not want standard solutions due to cultural needs and see them as a risk. In addition, in some projects (residential) they may not want to build squat toilets to increase bathroom volumes. Users are often discouraged from purchasing apartments that only have flush toilets. Let’s examine what cultural and ideal toilet solutions should be like.
Toilet Plans in Residential Buildings
In architectural projects in residential buildings, spaces are created first with the sink solution and then with the toilet volume. It would be more advantageous if the wall thickness on the side where the sink is placed is 20cm, otherwise the wall thickness may have to be increased with plaster when the pipes are placed during application.

When placing toilet stones, the Qibla direction, wall and faucet distance should be well organized.
Toilet Plans in Other Buildings
Shopping Mall, Schools etc. In public buildings, special toilet and sink solutions are provided for women, men and disabled individuals. In these solutions, accessibility is prioritized and a more spacious solution is aimed.

While making these solutions, the corridor technique should be used well in toilet plans. Toilet spaces should not open directly to the outdoors, a dividing corridor should be created between the space and the outdoors.
In some solutions, especially in hospitals, the doors of toilet cubicles are placed so that they open to the outside. The reason for this is to prevent the patient from obstructing the door if he/she becomes ill inside and requires emergency intervention.
Finally, in toilet and sink solutions, a sink or toilet should not be placed on the outer wall of the building as much as possible. Especially in the Eastern Anatolia region, sanitary installations can be easily affected by temperature differences and cause severe damage.
You can state in the comments what you think or want to add, I wish you all a good work…

