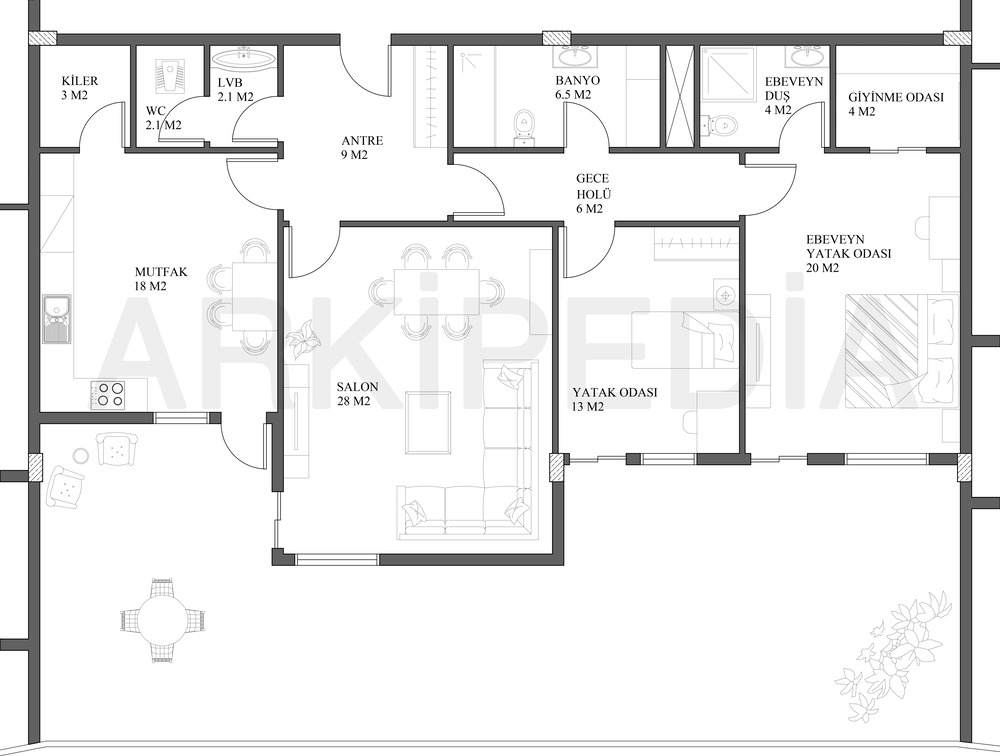What is Furnishing in Architecture? How to Add to Project?

Furnishing, a word frequently used in architecture faculties, is identified with the word ‘furnishing’.
When we look at it from an architectural perspective, the concept of furnishing is the name given to the architectural representation of objects such as chimneys, doors and windows, in real size, of a project whose walls are only drawn.
There are some issues that need to be taken into consideration when placing furnishings in the project. For example, during placement, furnishings should be drawn exactly to their actual dimensions and placed taking into account the user factor. When the placement process is completed, there should be areas left where the user can roam.
Additionally, an objective representation of the items to be used, such as doors, should be used. In this way, it is ensured that people such as architects and engineers who will read the project read and evaluate it correctly.
Types of Furnishing According to Places
Architectural furnishings vary depending on workplace location and units. Let’s examine together what kind of furnishings are combined for a floor plan.
Hall and Living Room Furnishings
Furnishings used in units such as halls and living rooms are generally; It consists of items such as armchairs and sofas, coffee tables, TV units, bookcases and consoles. The points to be considered in the design of these spaces are listed below.
- Clear transition areas should be left after the placement of the furnishings. Transition zones and activity areas should be separated from each other.
- The clearances between the items and the wall must be adjusted correctly.
- Ease of use of areas such as doors and windows should be ensured.
- A comfortable circulation area should be provided in the space.
Kitchen Furnishings
Furnishings used in units such as kitchens, where food preparation and eating activities take place, are generally; It consists of items such as kitchen countertops and cabinets, tables and chairs, and white goods. The points to be considered in the design of these spaces are listed below.
- First, the location and shape of the kitchen countertop should be determined. (L kitchen, I kitchen, U kitchen, etc.) The position and distance of other items are adjusted according to the positioning of the counter.
- Adequate circulation space must be provided in the kitchen. If movement space will be restricted, the dining table should not be added as furnishing.
- A work triangle should be created between the sink, stove and refrigerator. Thus, a comfortable working and circulation area will be provided.
Bedroom Furnishings
Preferred furnishings in bedrooms; It consists of various items such as wardrobe, bed, dresser, bedside table, make-up table and desk. Things to consider in parent and child bedroom designs are listed below.
- If possible, both sides of the bed should be allowed to be empty. Additionally, the necessary distance must be left between the bed and other furniture.
- The doors of wardrobes and other cabinets should not restrict the user’s movement when opened.
- As much as possible, no furnishing should be added to the wall where the window is located.
Bathroom and WC Furnishings
Furnishings used in units such as bathrooms, sinks and WCs are generally; It consists of various items such as sinks, toilet bowls, Turkish toilet bowls, bathtubs and shower cabins, and cabinets. The points to be considered in the design of these spaces are listed below.
- Furnishings must be selected and placed according to the size and shape of the bathroom or WC.
- It should be positioned so that the user can move comfortably.
In Which Programs Can Furnishings Be Created and Used?
Furnishings in architecture can be drawn in two dimensions using programs such as AutoCad.
In order to create a three-dimensional effect, coloring, shadows, etc. are used through programs such as Adobe Photoshop, Adobe Illustrator. It is also possible to prepare furnishings by performing operations.
Also 3Ds Max, SketchUp etc. You can also create furnishings by making three-dimensional models using programs.



To access Arkipedia’s huge furnishing archive; https://en.arkipedia.net/downloads/

