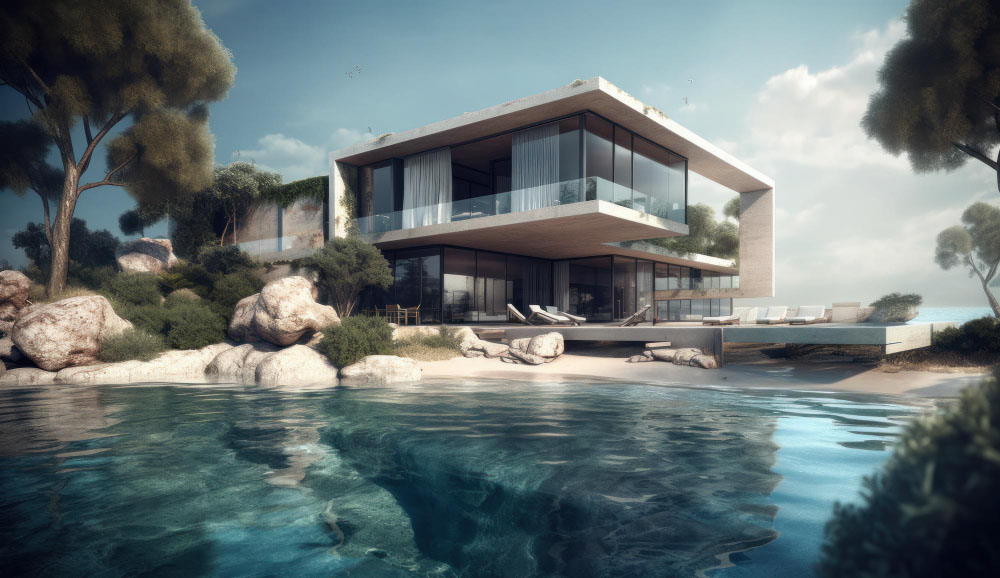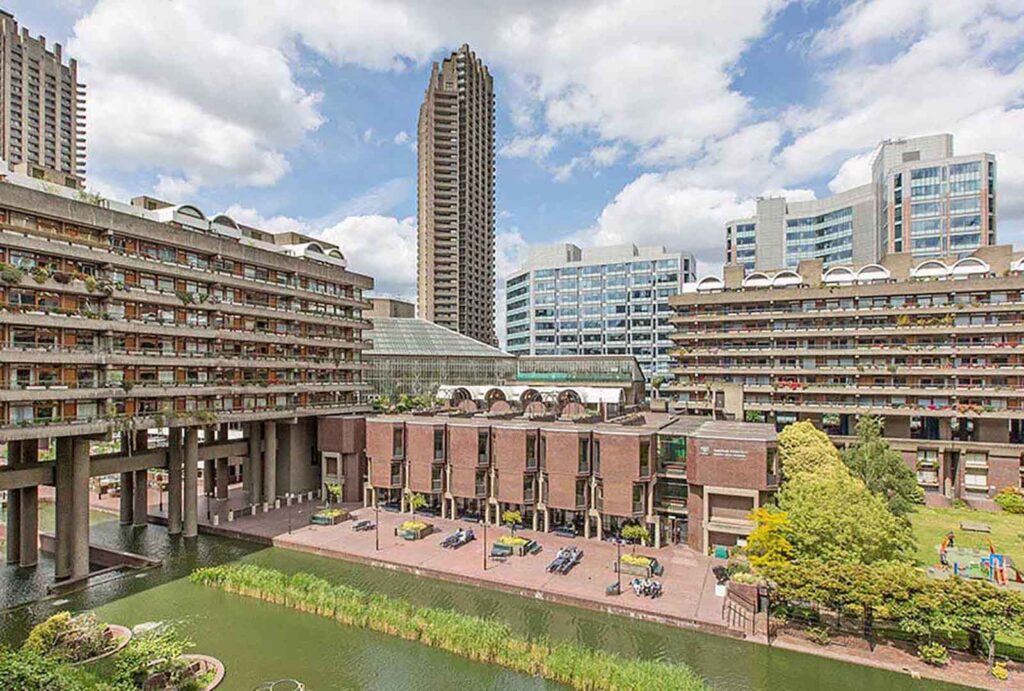What is Horizontal Architecture? Basic Principles and Advantages of Horizontal Architecture

Today, the sustainability and livability of cities is an important issue that is closely examined by the disciplines of architecture and urban planning. In this context, the concept of “horizontal architecture” emerged. Horizontal architecture refers to a more widely used, low-density and horizontally spreading construction model, as opposed to vertical construction.
Horizontal architecture is different from the traditional architectural approach and aims to transform the physical and social fabric of cities. Instead of high-rise buildings, lower-storey structures and open areas are preferred. In this way, people are allowed to experience more natural light and green spaces. This approach aims to improve the quality of life and create a sustainable environment.
What Are Its Basic Principles?
- Easy Accessibility: The most important principle of horizontal architecture is that buildings are easily accessible by spreading flat.
- Reduction of Obstacles: Horizontal architecture facilitates the mobility of users by reducing vertical obstacles such as stairs and inclined paths. In this way, a more useful environment is created for people with different needs such as the elderly, children and disabled individuals.
- Natural Lighting and Ventilation: In horizontal architecture, natural lighting and ventilation are at the forefront. Spreading buildings flat allows more sunlight to enter the interior spaces and provides effective natural ventilation. This increases energy efficiency and creates a healthier living environment indoors.
- Open Spaces and Landscaping: In horizontal architecture, large open spaces and landscaping between buildings play an important role. Open spaces such as green spaces, gardens, courtyards and terraces allow people to relax, interact and connect with nature.
- Sustainability: Horizontal architecture focuses on the principle of sustainability. It aims to use natural resources efficiently. Environmentally friendly practices such as the use of energy-saving systems, rainwater collection and recycling systems are widely preferred.
- Social Equality: Horizontal architecture promotes social equality. Factors such as disabled access, designs suitable for the elderly, and children’s playgrounds are part of this principle. Buildings are intended to be accessible and usable for everyone.


Advantages of Horizontal Architecture
Better Natural Lighting and Ventilation: Horizontal architecture allows buildings to spread out flat, allowing for more effective use of natural lighting and ventilation. Thus, it is possible to get more daylight indoors and the need for artificial lighting is reduced. In addition, a healthier air quality is provided indoors thanks to natural ventilation.
Disability-Friendly Design: Horizontal architecture reduces vertical barriers, making it easier for disabled individuals and people with limited mobility to access buildings. Disability-friendly design elements such as ramps are more commonly used. This promotes social equality and ensures that everyone can use buildings comfortably.
Better Community Interaction: Horizontal architecture encourages open spaces and shared common areas. Open spaces such as gardens, courtyards and terraces enable people to interact and strengthen neighborly relations. This increases the sense of community and strengthens social bonds.
Increasing Green Spaces: Horizontal architecture offers larger open spaces and green areas. Green areas such as parks, gardens and roof gardens both provide visual aesthetics and contribute to the protection of the natural environment. These green spaces allow people to rest, relax and connect with nature.
Energy Efficiency: Horizontal architecture offers advantages in terms of energy efficiency. Lower buildings require less heating and cooling, reducing energy consumption. In addition, energy savings are achieved in interior spaces thanks to the effective use of natural lighting and natural ventilation system.
City Aesthetics: Horizontal architecture contributes to the appearance and aesthetics of the city. Compared to vertical construction, more widespread and lower buildings create a difference in the city skyline and make the landscape more balanced and diverse. This improves the quality of life in the city.
With these advantages, horizontal architecture represents a more sustainable and human-oriented construction model. However, since each project is unique, elements such as the climate of the region, local needs and environmental factors should be taken into account during the design process.
The Role of Horizontal Architecture on Social Interaction and Neighborhood Relations
Horizontal architecture plays an important role in social interaction and neighborhood relations. Here are some points about the role of horizontal architecture on social interaction and neighborhood relations:
- Shared Areas
- More Meeting and Interaction Opportunities
- Supporting Social Activities
- Security and Surveillance
- Child-Friendly Environments
- Welfare
Horizontal architecture is a construction model that encourages social interaction and strengthens neighborhood relations. This allows people to come together, communicate and strengthen social ties.
Horizontal Architecture Examples: Inspiring Projects from Around the World
Fallingwater, ABD
Designed by Frank Lloyd Wright, Fallingwater is an iconic building located in Pennsylvania. The architecture of the building attracts attention with terraces built on natural rocks and sections that seem to be suspended over the water. It is designed in harmony with the natural environment with its horizontal forms that integrate with the ground.


National Assembly Building, Bangladesh
This structure, designed by Louis Kahn, is located in Dhaka. Horizontal platforms and open courtyards were used in the building, which draws attention with its large concrete mass and geometric form. The structure promotes public spaces by creating a large-scale square that interacts with its surroundings.
The Barbican Estate, England
Located in London, the Barbican Estate is a large horizontal building complex completed in the late 1960s. This project consists of residences, commercial areas, art center and gardens. Low-rise blocks as well as wide roads and green spaces encourage a sense of community.


Casa Malaparte, Italy
This impressive structure, designed by Adalberto Libera, is located on the island of Capri. It was built on a rock by the sea and attracts attention with its horizontal geometric forms. The structure was designed using limestone and local materials to blend in with the natural environment.
Salk Institute for Biological Studies, ABD
The Salk Institute, designed by Louis Kahn, is located in California. Horizontal forms and open courtyards were used in this important structure. Large glass walls create an environment where interior spaces are flooded with natural light, while courtyards provide social spaces where people can interact.


Casa da Música, Portugal
This modern music building designed by Rem Koolhaas is located in Porto. The building was built in a striking form with horizontal and sharp lines. There are large open spaces in the interior and spaces that encourage social interaction between the performance halls.
These examples show how horizontal architecture is applied in different ways and in different geographies. Each project is designed to address different goals, such as blending in with the environment, encouraging social interaction, and providing an aesthetically impressive experience.

