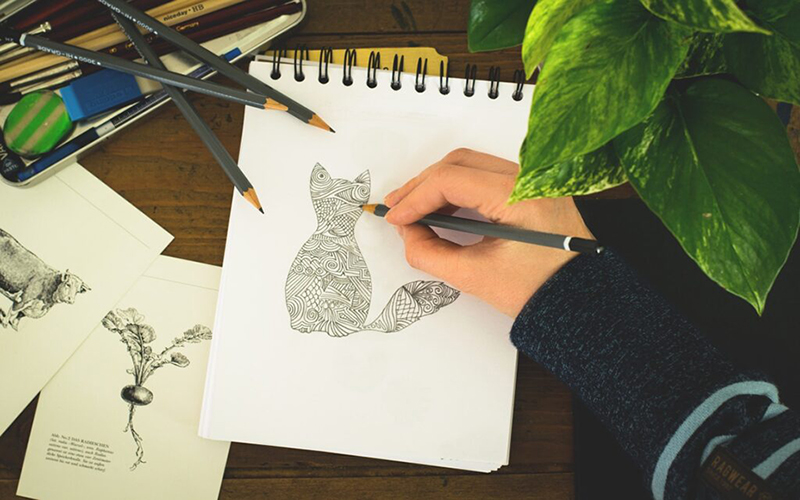What is Sketching? How to Make Architectural Sketches?

The concept of sketching is very important in architecture and visual art-based fields. The concept of sketch is also used as a draft in our language. However, sketch is a concept that has more meaning than draft.
Transferring an idea to paper is done through sketching. It contains images that reflect the main idea and thought, and gives direction to the idea. It can be created for the purpose of conveying existing thought or creating an idea. They can also be described as a search for design.

What is Sketching?
We can briefly define sketching as ‘thinking by drawing’ and it is generally done for two purposes.
- The purpose of sketching is to visualize the images and ideas in one’s mind by putting them on paper, thus presenting the images and ideas in order to record, communicate and develop them.
- Another purpose is to think and activate the mind by drawing. With this method, ideas are created and transformed into certain drafts.
A sketch is the first visual representation of a design idea. Thanks to this draft, abstract concepts in the mind are transformed into concrete ones. Sketching is a very effective method for people to convey the designs in their minds to other people.

Design, which is also a part of architecture, goes through a very complex process. Design solutions develop through reasoning, analysis and logic. Design occurs by transforming the old forms and images existing in the mind into a new fiction. When expressing this complexity, we, as architects, use the sketch method. In this way, a person puts the confusion in his mind on paper and makes it more understandable. In a sense, it is a means of communication.
Sketching works, which are the visual form of thought, contribute to the change and development of designs. The development and maturation of designs can sometimes be the result of one sketch, sometimes hundreds of sketches.
Sketching has no limitations or rigid guidelines. Compliance with a common language and sign language is not expected. It can change at any moment, go back and lead to new sketches. For example, in architectural projects, the lines must be in a certain order and size, in a clear manner so that the viewer can understand every detail. In sketching, a person can express his ideas in the dimensions he wants, with the colors and pencils he wants and with the method he wants.
Each line in a sketch can be interpreted differently and lead to new ideas. Sketching can be used as a communication tool between student and teacher, between designer and client, or to visualize one’s own ideas.
How to Sketch?
Sketching, which has an important place in the architectural design process, can be done with different methods depending on the person’s wishes.
Color: Some designers may sketch in a charcoal style with black lines using only pencils. Some designers may want to reflect their ideas with various colors.
Lines: Sharper lines or freehand lines that reflect the idea may be preferred. Optionally, sketches can be created even with a ruler.
Pencil: Sketching can be done with pencils, rapidoes, felt-tip pens or colored paints.


You can get an idea by examining the sketch examples we have shared and watch the video that provides guidance on sketching.

