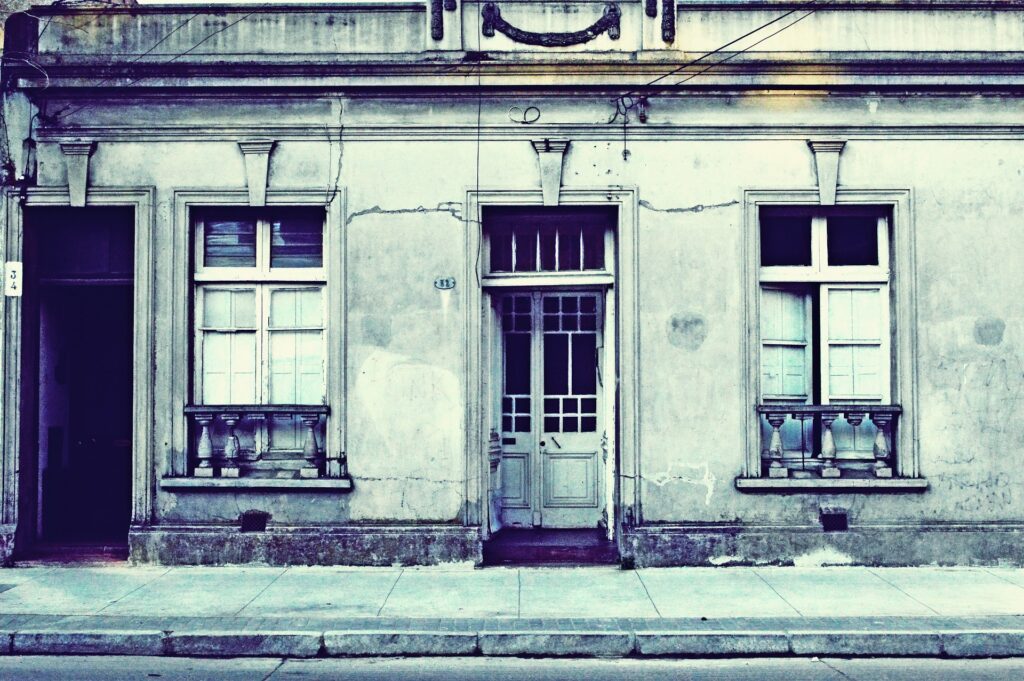What is Surveying, Restitution and Restoration?

Surveying, restitution and restoration are architectural terms frequently used together. So, let’s examine these concepts, which are directly related to each other, through an example project.
What is Surveying?
Surveying is the name given to drawings depicting the current state of the building. In these projects, buildings, monuments, etc. The current state of the buildings is processed and turned into a project. At the same time, all details such as deteriorations, changes, wear and cracks in the structure are expressed through drawings. All distortions recorded in the survey must be expressed with a legend. (For example; brick material, plaster deterioration, cracks…) These representations should be processed into plans, sections, views and details by methods such as hatching and coloring.

- On existing wall surfaces, measurements start with the zero point (0.00) and each subsequent measurement is added to this number. (like 0.90, 1.50)
- Afterwards, diagonal measurements should be given between protrusions on wall surfaces, corners and areas such as doors and windows. (Triangulation method)
- The materials on the floor, ceiling and wall surfaces and the name and area of the space should be expressed on the project.
- Items such as doors, windows and cabinets should be numbered according to their size. (such as P1, K2)
After the survey project is completed, a detailed examination is carried out by the board officials. Therefore, it is very important at this stage that the drawing is correct in terms of both scheme and measurement. Elements that have been lost or changed in the structure must be identified. Elevation should be given at every point where there are height differences. Compatibility of the information on the survey with official documents reflecting the municipality and land registry is ensured.
Surveying is a work that includes project drawing as well as photographing the structure and preparing reports. The survey report should include information about the period to which the building belongs, historical photographs and documents of the building. Afterwards, detailed explanations should be made describing the current state of the structure. The construction system should be analyzed and areas that have been added, removed or changed from the structure should be identified and processed.
What is Restitution?
Restitution is the name given to the determination and drawing of the building in its original state, based on the traces of its current state. At this stage, historical documents, visuals and existing traces should be used to reach the original state of the building. An approach should not be made based on assumptions.
If the data obtained is insufficient, comparisons should be made with the buildings of that period, taking into account the characteristics of the period in which the building was built. All approaches and definitions reached through traces should be transferred to the restitution report.
Within the scope of this project, it may be necessary to process the states of the building in various periods separately. Some changes must be evaluated as qualified or unqualified and submitted to the discretion of the board.

- In the drawing of the restitution project, the drawing should be taken as reference. Materials should be changed based on the period in which they were first made.
- There are no measurements in these drawings.
- The parts that were later added or changed to the structure are removed and the structure is transformed into its original state. (For example, new walls, new doors)
What is Restoration?
Restoration is the name given to the drawing that expresses the interventions and repairs to be made to the building after the original state of the building is determined. In this project, which is based on surveying, restitution is taken as a basis. It is aimed to obtain a design that will meet today’s conditions by giving a new function to the building.

- In the restoration project, the load-bearing system, ground-related problems, meeting today’s needs, and scheme changes should be analyzed.
- Necessary repairs and maintenance should be carried out. In the meantime, priority should be given to not damaging the originality of the building.
- New functions can be added if needed.
- Measurement and material information should be given, taking into account the final condition of the structure. All details should be transferred to the drawing. (System detail, door-window and cabinet details…)
- Solution methods must be submitted to the board for approval.
As a result, many survey, restitution and restoration projects that will create the future without destroying the traces of the past…

